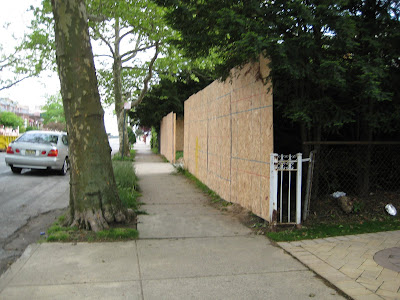I went to the Brooklyn Historical Society on my quest to find even more reason to preserve 230 Corbin Place but was not completely successful. Mapping done in the early part of the 20th century either seems incomplete as you get close to the shore or missing, most likely due to the changing shoreline or fact that the community was summer vacationing spot, not fully residential. I'm not sure.
The 1929 Sanborn Map is the only set BHS on file that showed something of the area. Even by the 1966 edition, Manhattan Beach had not been updated to reflect any construction. Weird. Only a few neighborhoods like Carroll Gardens were revised. Anyway, the 1929 map only detailed addresses/properties for the west side of Corbin Place not the east which is what I need. The west side have many vacant lots, one of which was being used as a tennis court. What I did learn, however, was that the shoreline behind the house did extend more than halfway up the length of Brighton Beach today, similar to the photo I've already posted. I also read that due to overcrowding on the Coney Island and Brighton beaches, the boardwalk was hydraulically lifted and moved northward to widen the beach.
Below is a portion of a map by E. Belcher Hyde Map Co. in 1913.

I believe the curvy line was the shoreline (?). I can't tell. But there appears to have been no houses built below the south side of Oriental Boulevard. This contradicts, of course, the estimation that 230 Corbin was built circa 1910.
The only other document of interest at BHS was correspondence regarding R. Moses' plan for re-constructing the esplanade to connect Brighton Beach and Manhattan. In a 1952 photograph of the southern end of Corbin, the apartment building can be seen. By 1955, the house closest to the water along the west side of Corbin (directly across from the apartment building) was under construction.






